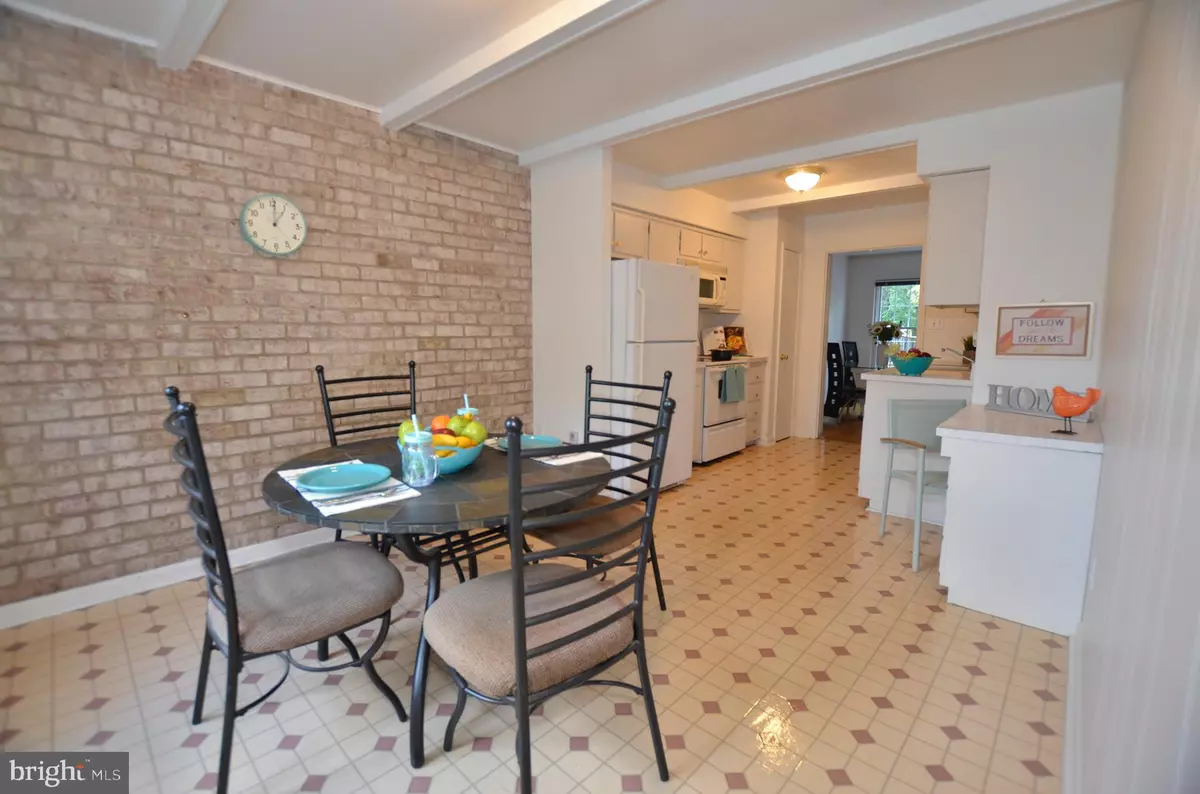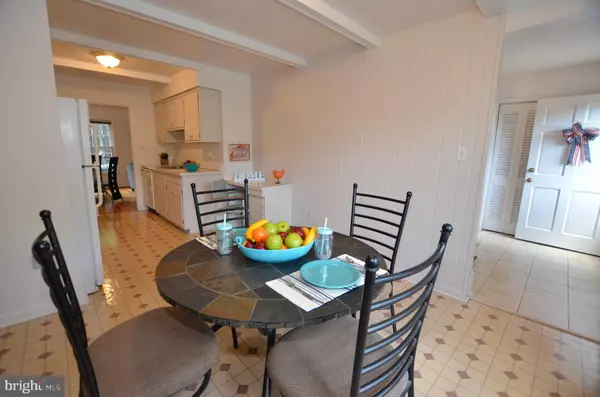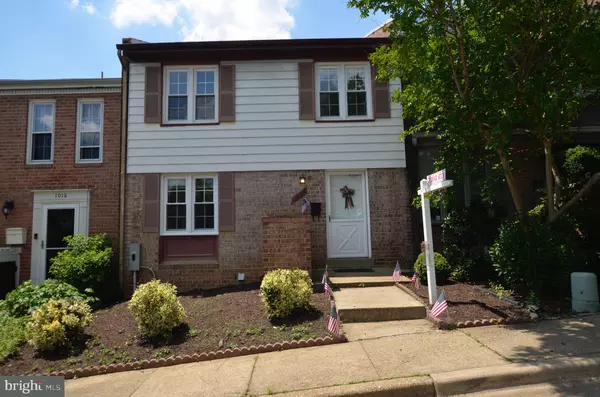$529,900
$529,900
For more information regarding the value of a property, please contact us for a free consultation.
1020 N PELHAM ST Alexandria, VA 22304
3 Beds
4 Baths
2,160 SqFt
Key Details
Sold Price $529,900
Property Type Townhouse
Sub Type Interior Row/Townhouse
Listing Status Sold
Purchase Type For Sale
Square Footage 2,160 sqft
Price per Sqft $245
Subdivision Kms Townhouses
MLS Listing ID VAAX260858
Sold Date 07/15/21
Style Transitional
Bedrooms 3
Full Baths 2
Half Baths 2
HOA Y/N N
Abv Grd Liv Area 1,540
Originating Board BRIGHT
Year Built 1968
Annual Tax Amount $5,487
Tax Year 2021
Lot Size 3,005 Sqft
Acres 0.07
Property Description
A diamond -- just waiting for the final touches. This 22+ foot-wide townhouse calls out "buy me now"! Owned by the same family since 1968, it offers the buyer a chance to be only the second owner in a prime location. Facing east in the front and getting evening sun in the back, it is bright and airy with lots of natural light. Hardwood floors on the main and upper floors and two fireplaces offer an additional sense of warmth and home. The large living room opens via French doors to your oversized lot (about 1/3 larger than many in the development). The fully fenced yard is ready for parties, gardens or furry friends and has a convenient outdoor stairway down to the lower level. The lower level recreation room is huge, providing ample space for a pool table and exercise equipment or it can function as a large family room. Upstairs there are three generously sized bedrooms, including a master and second full bath with tub. House updates include a ceramic foyer, ceramic tile on the lower level, vinyl windows, roof (2014), either furnace or ac or both (2018). Brick in the kitchen, living room and family room adds style and pizzaz to make the home modern and stylish throughout. Ceramic tile matching foyer being left for kitchen floor. Enjoy an exception location! The property borders an upscale neighborhood just across the street. There is sizable parking available, in addition to private parking in front of your home. It is a very pleasant neighborhood, just a short walk to elementary and intermediate schools, and is within a highly ranked public school system. Super convenient
shopping, trails and parks are all nearby and the home is close to interstate 395, DC, Old Town, Amazon headquarters, and the soon to be redeveloped Landmark Shopping Center. There is a reserved parking space in front of home on the access street. Hide your trash bins in the storage box by front door - no dragging through the house. Lastly, there is no HOA, saving hundreds a year in fees. Hurry. You snooze, you lose. Come and see your new home today!
Location
State VA
County Alexandria City
Zoning RA
Direction East
Rooms
Other Rooms Living Room, Primary Bedroom, Kitchen, Recreation Room, Utility Room, Bathroom 1, Half Bath
Basement Daylight, Full, Full, Outside Entrance, Rear Entrance, Walkout Stairs, Windows, Other
Interior
Interior Features Floor Plan - Open, Attic, Combination Dining/Living, Combination Kitchen/Dining, Exposed Beams, Kitchen - Country, Kitchen - Table Space
Hot Water Electric
Heating Forced Air
Cooling Central A/C
Flooring Hardwood, Ceramic Tile, Vinyl
Fireplaces Number 2
Fireplaces Type Brick, Wood
Equipment Built-In Range, Dishwasher, Dryer, Refrigerator, Washer
Fireplace Y
Appliance Built-In Range, Dishwasher, Dryer, Refrigerator, Washer
Heat Source Electric
Exterior
Utilities Available Electric Available
Amenities Available None
Water Access N
View Street, Trees/Woods
Roof Type Composite
Accessibility Entry Slope <1'
Garage N
Building
Lot Description Level, Front Yard, Interior, Premium
Story 3
Sewer Public Sewer
Water Public
Architectural Style Transitional
Level or Stories 3
Additional Building Above Grade, Below Grade
Structure Type Dry Wall
New Construction N
Schools
Elementary Schools James K. Polk
Middle Schools Francis C Hammond
High Schools Alexandria City
School District Alexandria City Public Schools
Others
HOA Fee Include None
Senior Community No
Tax ID 029.04-04-19
Ownership Fee Simple
SqFt Source Assessor
Acceptable Financing Cash, Conventional
Listing Terms Cash, Conventional
Financing Cash,Conventional
Special Listing Condition Standard
Read Less
Want to know what your home might be worth? Contact us for a FREE valuation!

Our team is ready to help you sell your home for the highest possible price ASAP

Bought with Susan S Klein • Compass





